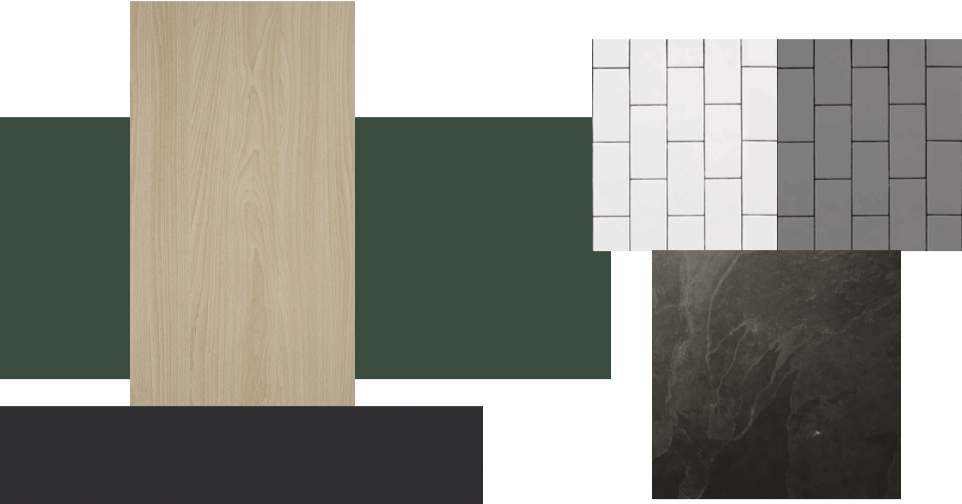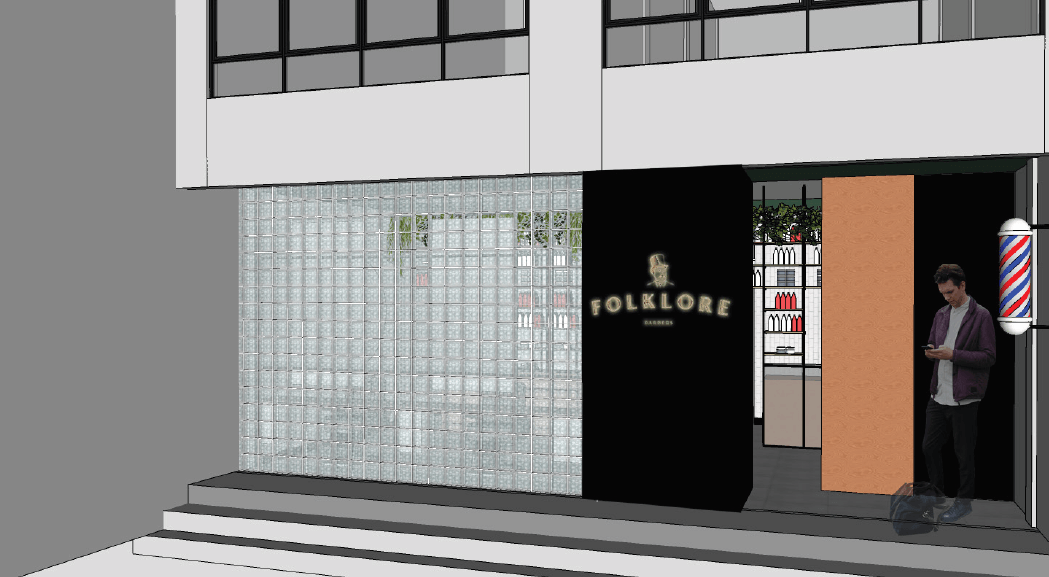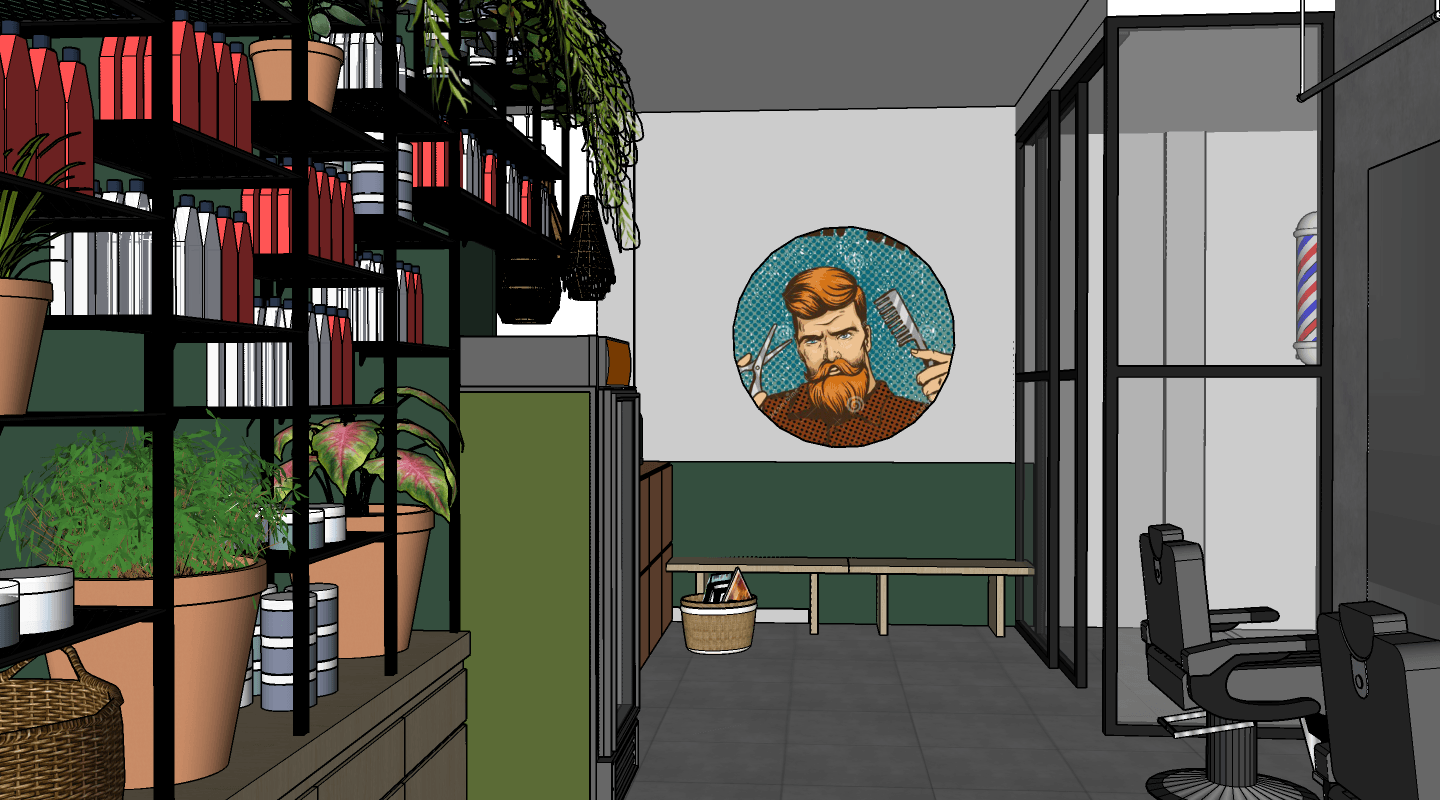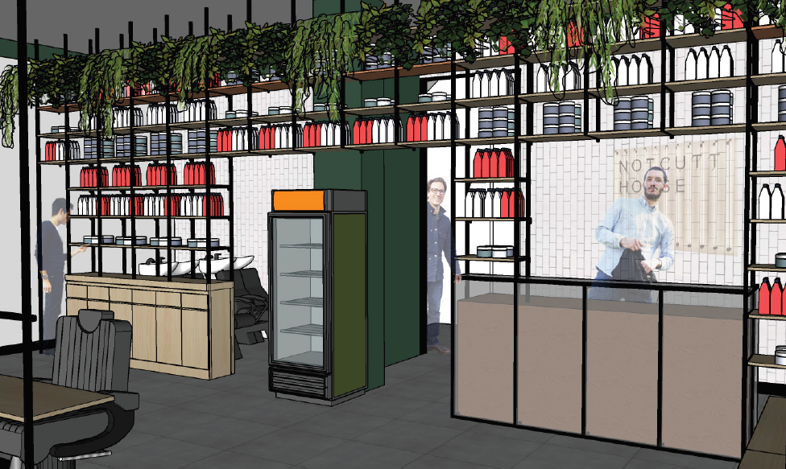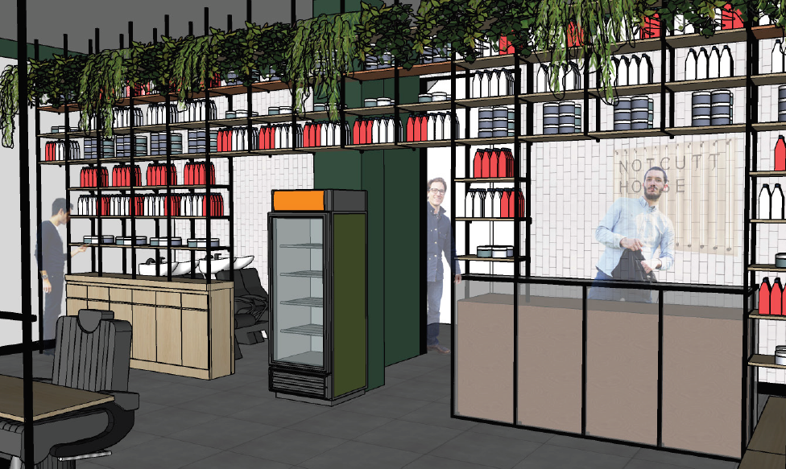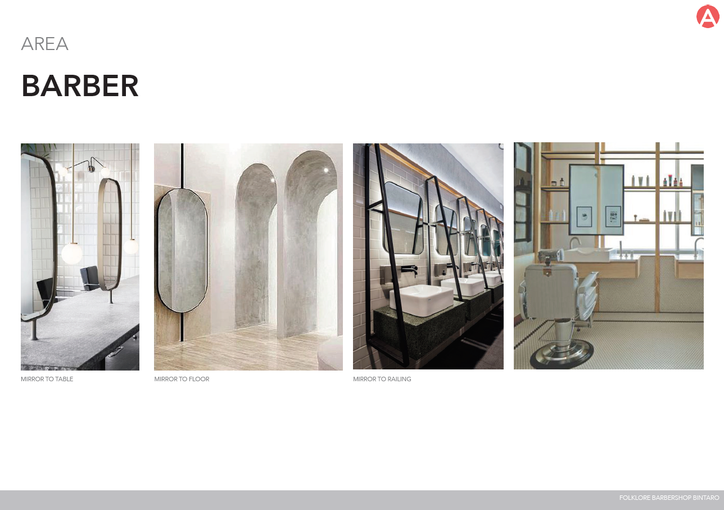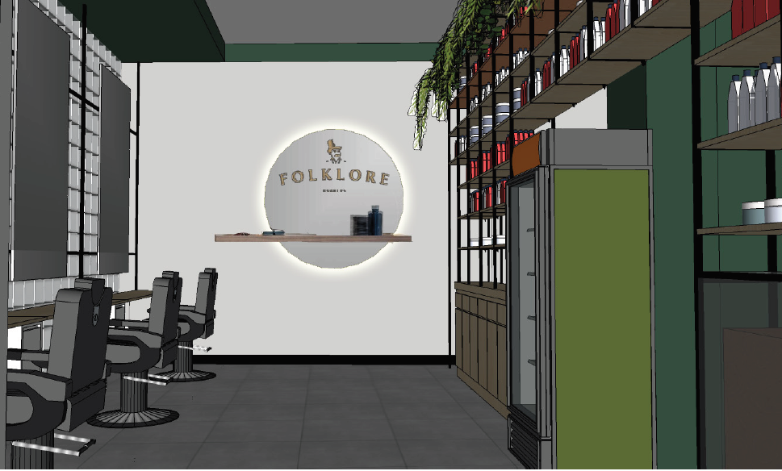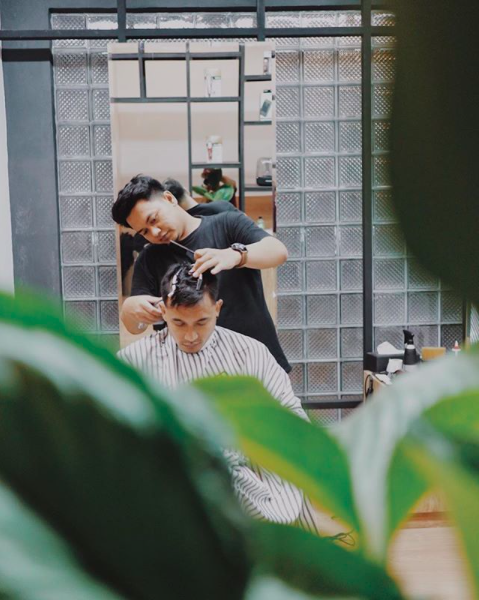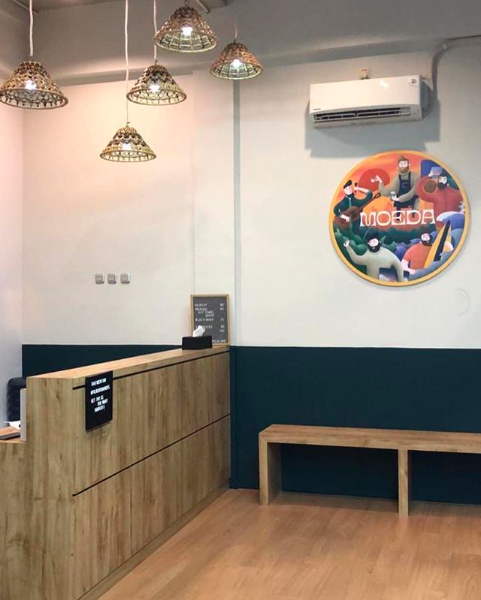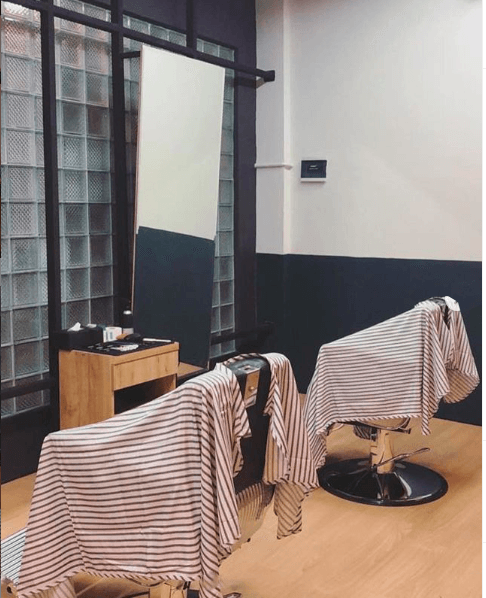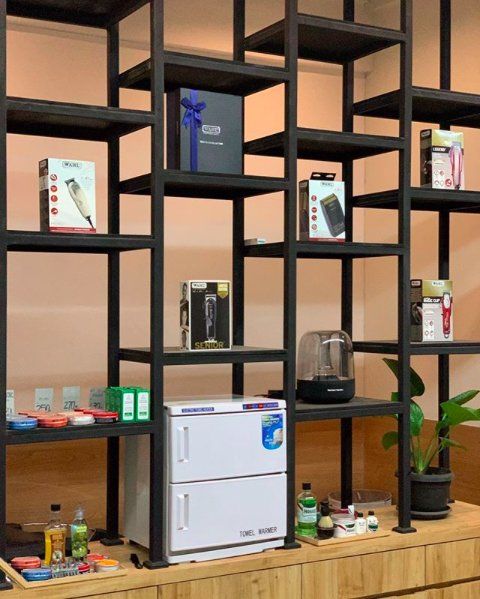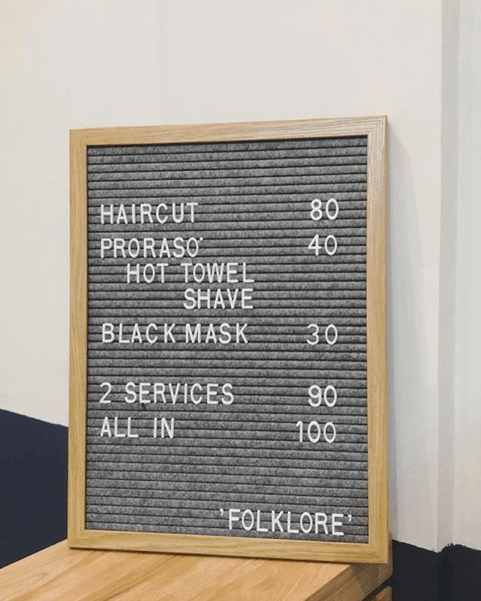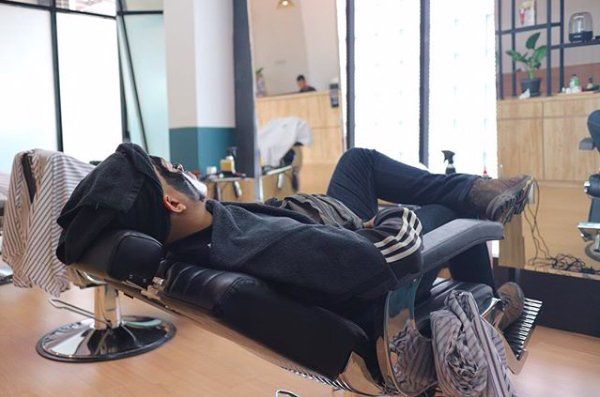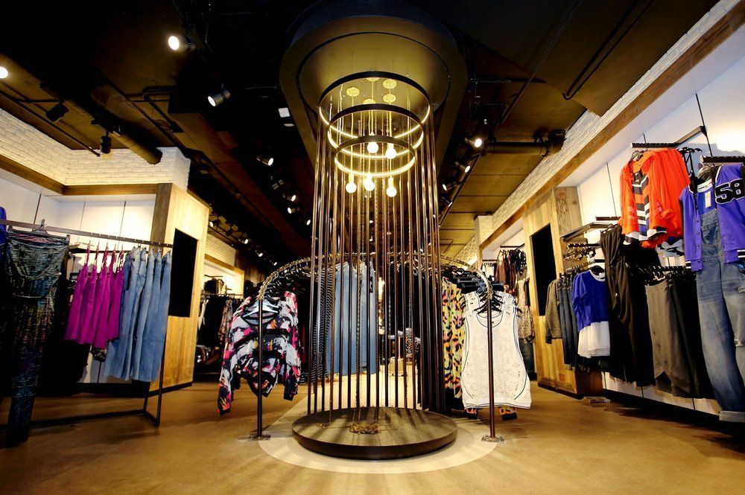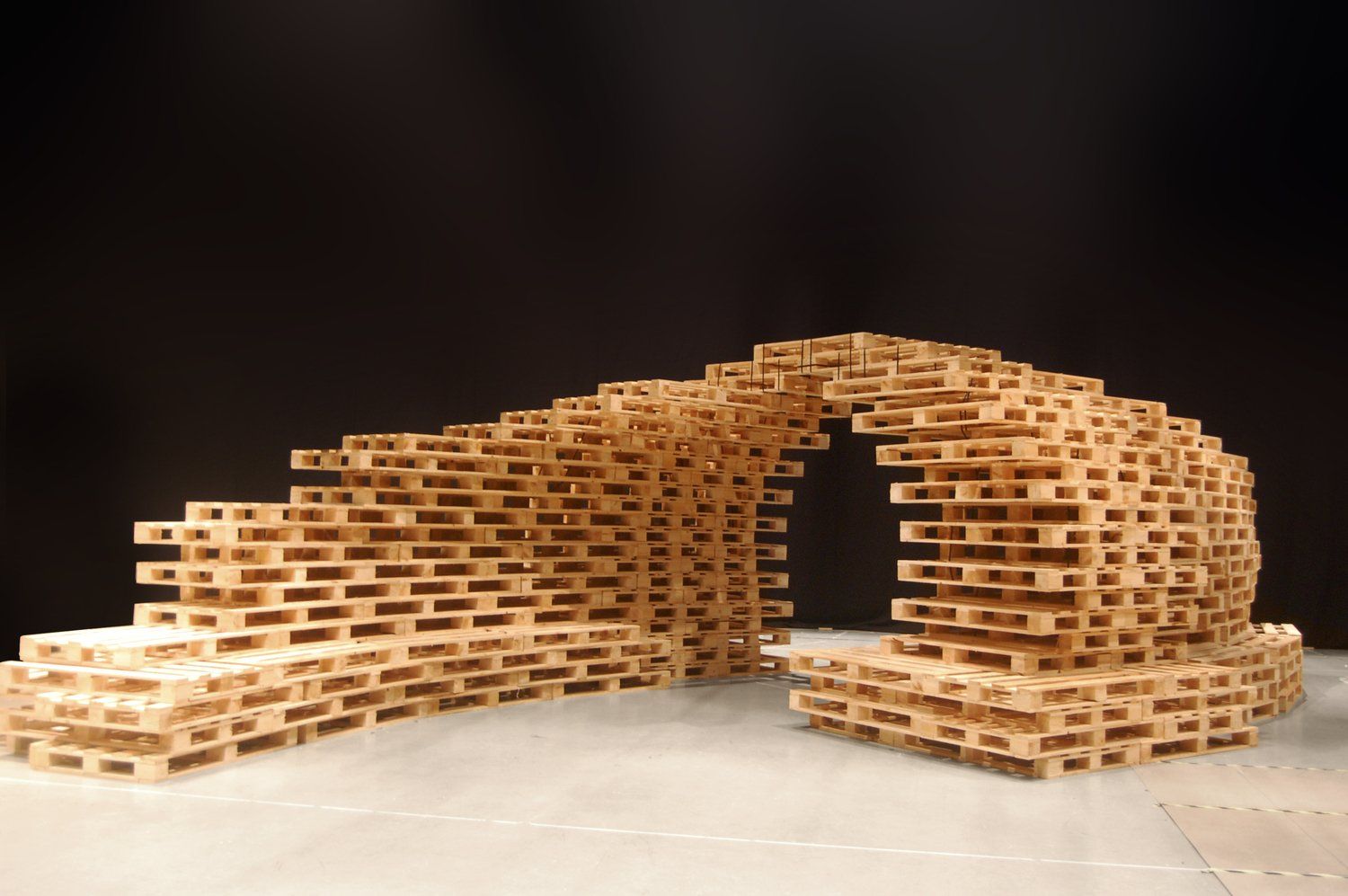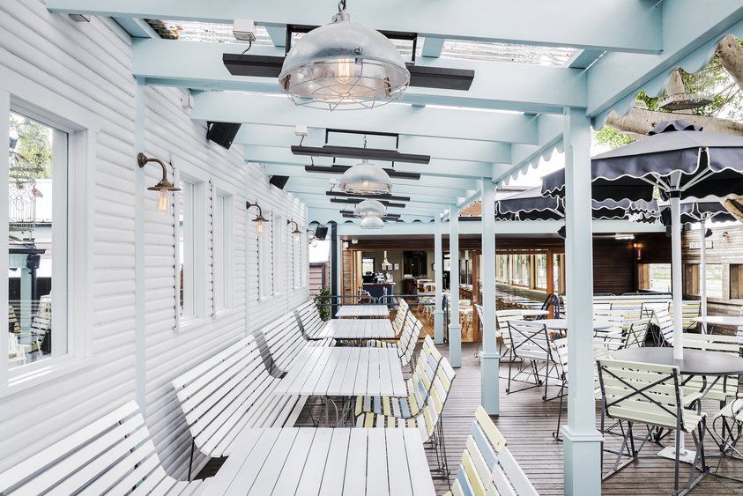Folklore Barbershop
Hospitality Design
2018 | Jakarta, Indonesia
Having built and maintained good relationships with suppliers and contractors I had previously worked with, many of them referred Aspec Design Studio for hospitality, retail and workplace projects throughout Jakarta.
One of such projects is Folklore barbershop. I worked with the owner to define the aesthetic of the barbershop. This collaboration resulted in the New Age Barbershop concept that aims to defy the traditional dark and moody English barbershop theme that renders so many corners of Jakarta.
Software: Sketchup, Photoshop, AutoCAD
Entrance and Facade
Occupying two adjacent shophouses (a building type commonly found in Southeast Asia with a shop opening on the ground floor and residence on the floor above).
In order to have an eye-catching shop frontage, glass block is specified as the primary material for the facade. During the day, it provides ample amount of natural lighting for the interiors. And at night, the interior light emanates and provides a sense of glowing and play of translucency of the activities inside.
Waiting Area
Upon entering, you immediately arrive in the waiting area that is equipped with seat with a backrest. This detail prevents staining on the wall paint, a previously recurring issue in the first barbershop site due to the wash-and-wear paint used even in commercial interiors in Indonesia.
In addition, we commission a local artist to stylise a mural on the wall above the seat.
Reception Area
The barbershop employs display shelving metalwork to divide the space into two sections: The Stage and The Operation. The barber cutting area is located in the front section, while the hairwashing and the cash register is located behind the shelving.
In addition to zoning, the display shelving provides an attractive display of products.
The Stage
The long barber mirror is fixed to the metalwork behind. A feature mirror is installed right opposite the waiting area.
Finishes
