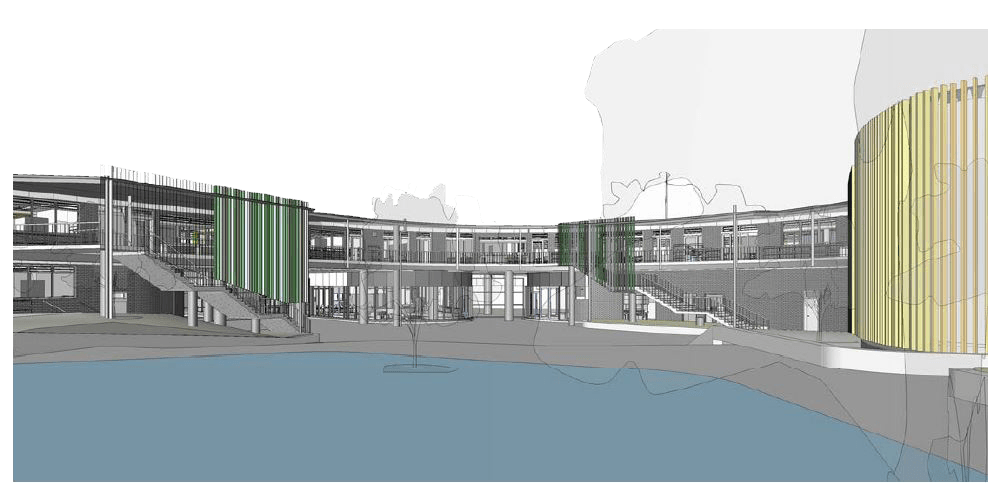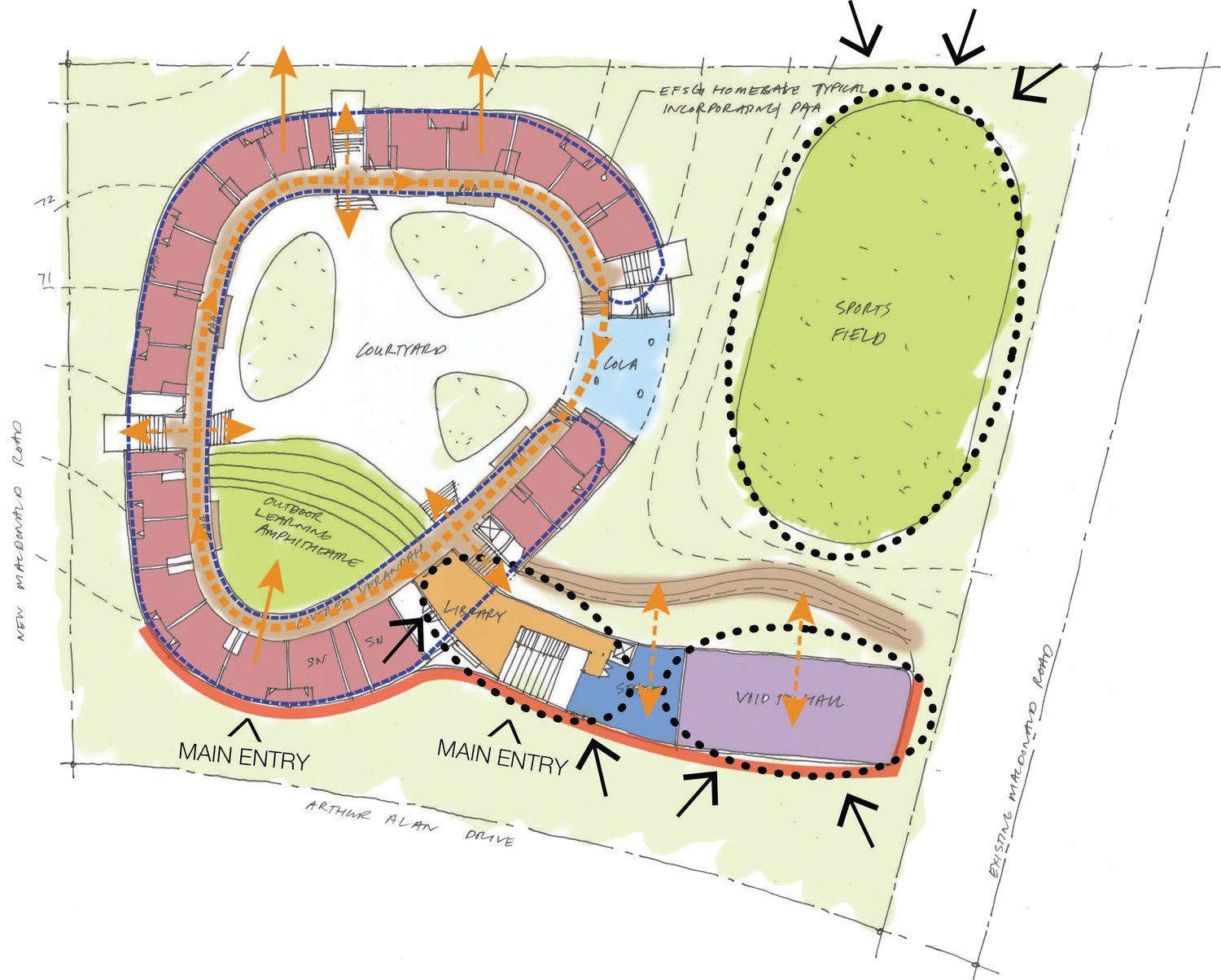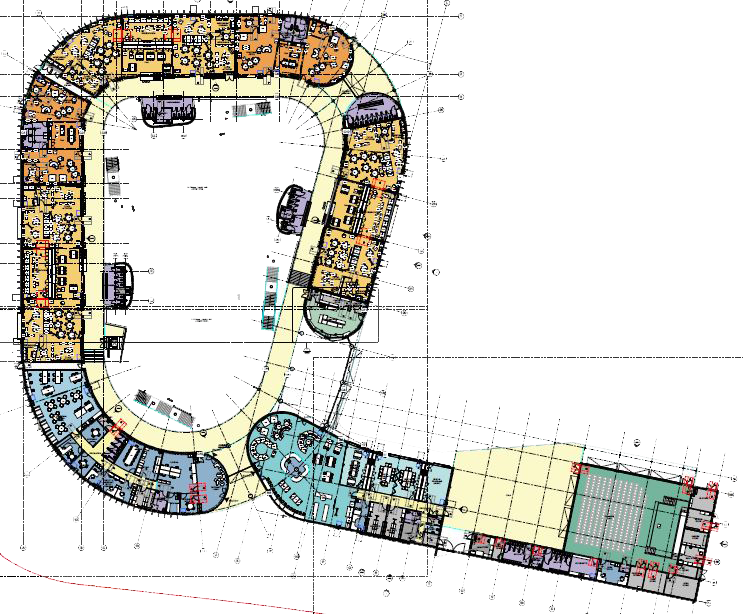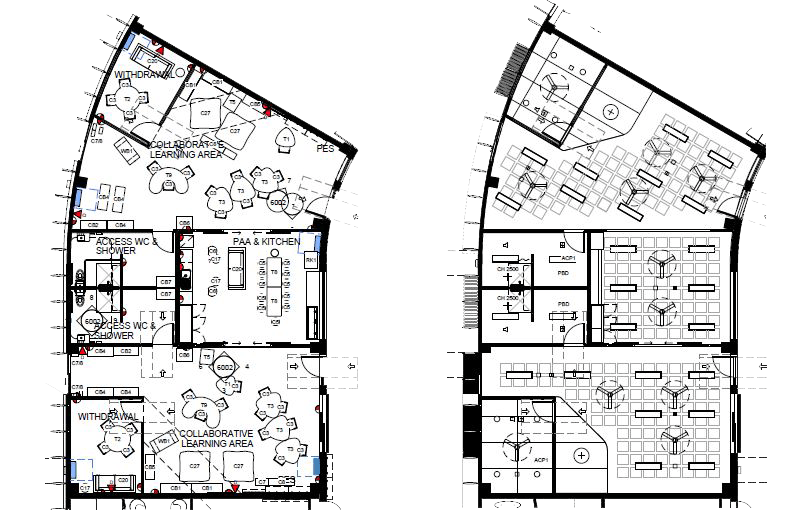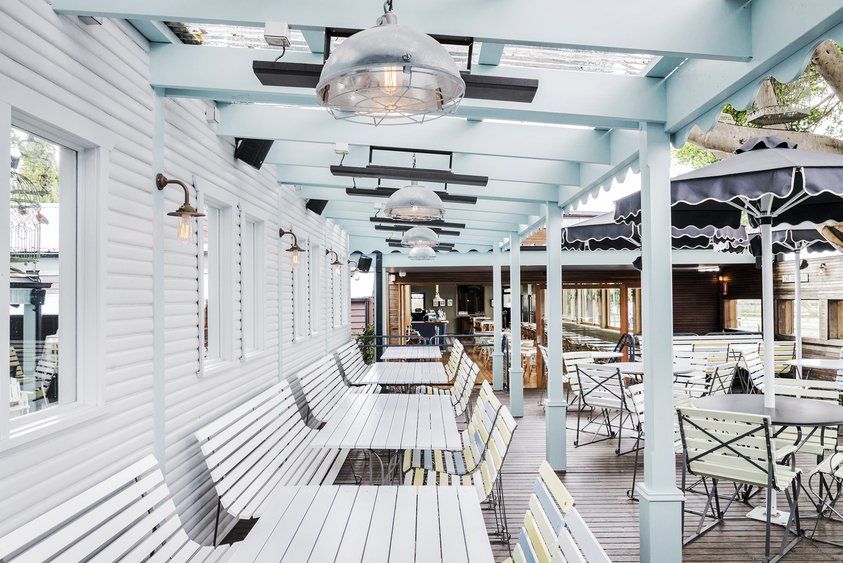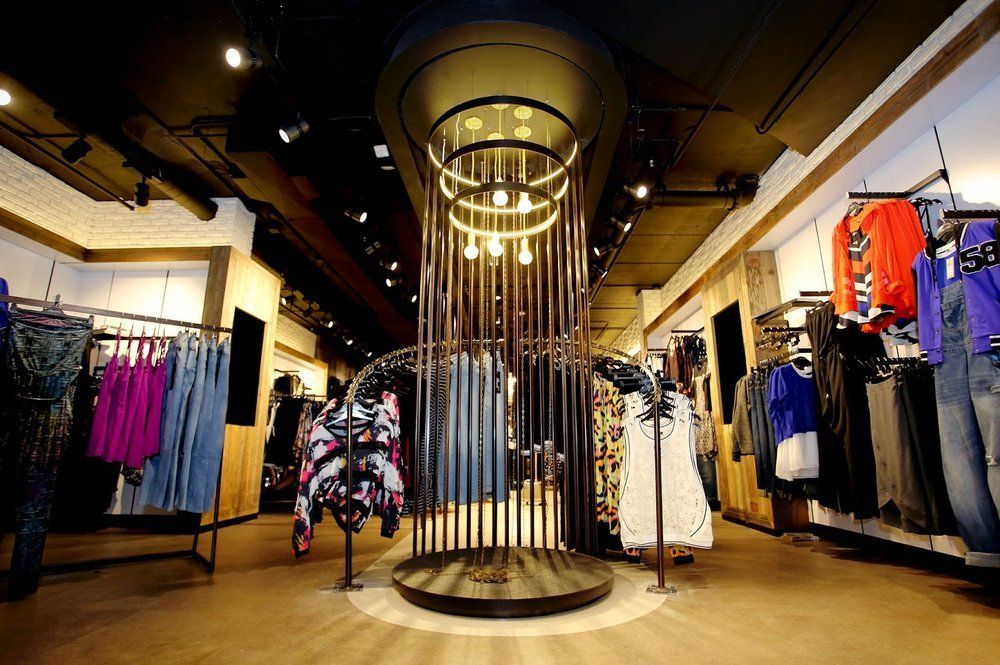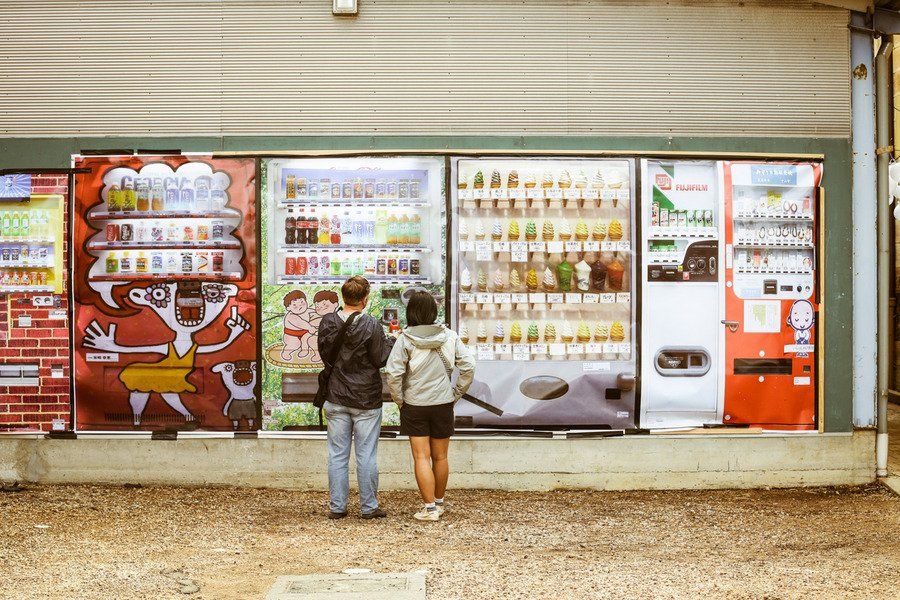Bardia Primary School
Education
2014-2016 | Sydney, Australia
Working with Australian Department of Education, I was part of the Tanner Kibble Denton Team, comprised of both architects and interior designers that produced the design for a primary education (K-6) building with a 1000-student-capacity.
Software: Revit
Concept
In order to encourage collaborative learning and create diverse learning spaces for children of varying needs, the design is rooted in the manifestation of visual connections and shared spaces.
Site Plan
With a minimum floor plate for maximum light and ventilation, the outdoor learning area becomes the ‘heart’ of the school. This heart establishes a visual and physical connection to the natural environment, to stimulate learning opportunities.
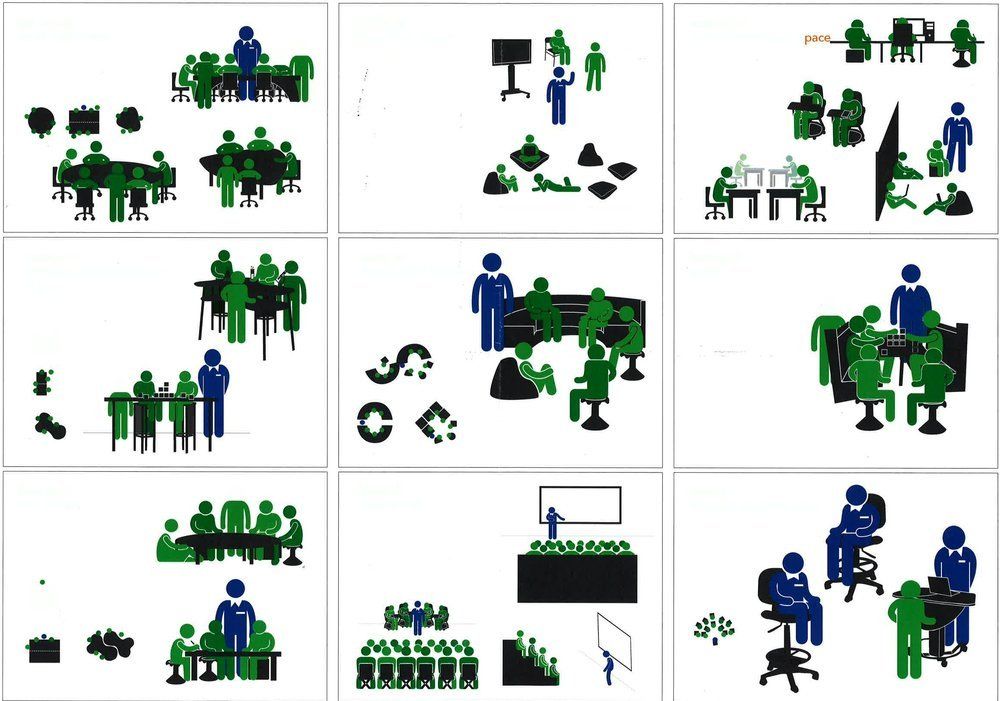
Activity Based Learning
We worked with a specialist educational consultant to develop a New Learning Environment design that embraces innovative educational learning spaces, encourages open learning, maximizes external connections, and creates diverse learning environments.
Ground Floor Plan
The collaborative and flexible learning communities are grouped around an internal courtyard space with direct connections to outside, clear supervision and immediate connection to amenities.
Homebase Floor and Ceiling Plan
Flexible classrooms become changing infrastructure that connect to enable different educational approaches: group work; quiet spaces; presentation; and practical activities.

